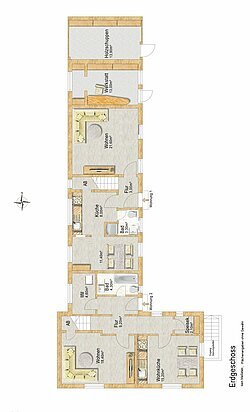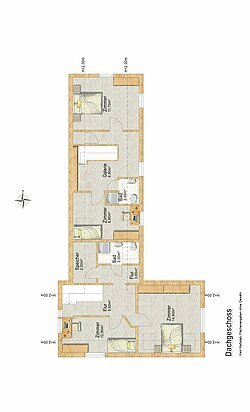販売
Hohenschäftlarn: Individual two-family house with outbuilding built in 1914/1958
物件タイプ:
Bauernhaus
リビングエリア:
175 m²
建設年:
1914
使用可能面積約:
218 m²
敷地面積はおよそ:
599 m²
コンディション:
行き届いた手入れ
ベッドルーム:
4
バスルーム:
4
地下室:
イエス
階数:
1
フローリング:
タイル, 床板, パルケ
トップハイライト
- Partially with white wooden ceiling
- Laminate floor and tile floor
- Blinds on the windows
説明
Are you looking for a home with individual character? These two separate houses with farmhouse character are looking for a new owner.
The two family-friendly houses with a view over the fields lie in the idyllic location of Hohenschäftlarn. The charming wooden house with south-east garden and two floors offers you sufficient space to individually design the interior. The solid house with separate entrance has a living space of approx. 96sqm, also spread over two floors.
The two outbuildings with workshop and shed allow you to combine creative work and home-life in an ideal way.
There are 3 outside parking spaces in front of the house.
The two family-friendly houses with a view over the fields lie in the idyllic location of Hohenschäftlarn. The charming wooden house with south-east garden and two floors offers you sufficient space to individually design the interior. The solid house with separate entrance has a living space of approx. 96sqm, also spread over two floors.
The two outbuildings with workshop and shed allow you to combine creative work and home-life in an ideal way.
There are 3 outside parking spaces in front of the house.
エネルギー情報
エネルギー証書:
この建物は文化財保護の対象であるため、エネルギー性能証明書に関するGEGの義務的記載要件の適用を受けません。
暖房:
セントラルヒーティングシステム
エネルギー効率値:
0 kWh/(m²*a)
エネルギー源:
天然ガス灯
建設年:
1914
翻訳:DeepL















































